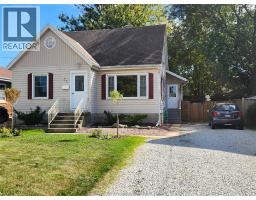26 Tweedsmuir Avenue East Chatham, Ontario N7M 3Z5
$449,900
Beautiful 4-Bedroom Family Home in Sought-After Southside Neighbourhood! Welcome home to this well-maintained and inviting 4-bedroom, 3-bath property that is much bigger than it looks —perfect for a growing family. The spacious living room features charming coved ceilings and open sight lines leading through the bright, airy kitchen with built-in dishwasher to the generous dining area. Patio doors open to a lovely rear deck, creating the perfect flow for entertaining. The main floor offers two bedrooms with hardwood floors, convenient laundry and a full 4-piece bath, while the upper level includes two additional bedrooms, including the primary suite which boasts a large walk-in closet, and a beautifully updated 4-piece bath. A fantastic bonus is the basement bachelor-style suite with a private entrance, open-concept living area, 3-piece bath with laundry, and plenty of storage—ideal for guests, multi-generational living, or income potential. Fridge, stove, dishwasher, washer and dryer on main floor and washer and dryer in basement suite are all included! Outside, enjoy a fully fenced, private backyard with mature trees, an interlocking patio, and a charming garden shed. Located close to schools, parks, and shopping, this home truly has it all—style, comfort, and versatility. Don’t miss your chance to see it—call, text, or email today for your private showing! (id:61997)
Property Details
| MLS® Number | 25025547 |
| Property Type | Single Family |
| Features | Double Width Or More Driveway, Gravel Driveway |
Building
| Bathroom Total | 3 |
| Bedrooms Above Ground | 4 |
| Bedrooms Total | 4 |
| Appliances | Dishwasher, Dryer, Refrigerator, Stove, Washer |
| Constructed Date | 1952 |
| Cooling Type | Central Air Conditioning |
| Exterior Finish | Aluminum/vinyl |
| Flooring Type | Carpeted, Ceramic/porcelain, Hardwood, Cushion/lino/vinyl |
| Foundation Type | Block |
| Heating Fuel | Natural Gas |
| Heating Type | Forced Air, Furnace |
| Stories Total | 2 |
| Type | House |
Land
| Acreage | No |
| Fence Type | Fence |
| Landscape Features | Landscaped |
| Size Irregular | 56.58 X Irr / 0.16 Ac |
| Size Total Text | 56.58 X Irr / 0.16 Ac|under 1/4 Acre |
| Zoning Description | Res |
Rooms
| Level | Type | Length | Width | Dimensions |
|---|---|---|---|---|
| Second Level | 4pc Bathroom | 19 ft ,6 in | 7 ft ,2 in | 19 ft ,6 in x 7 ft ,2 in |
| Second Level | Bedroom | 20 ft | 8 ft ,4 in | 20 ft x 8 ft ,4 in |
| Second Level | Primary Bedroom | 15 ft ,7 in | 11 ft ,5 in | 15 ft ,7 in x 11 ft ,5 in |
| Basement | 3pc Bathroom | 11 ft ,3 in | 9 ft ,10 in | 11 ft ,3 in x 9 ft ,10 in |
| Basement | Other | 26 ft | 14 ft ,6 in | 26 ft x 14 ft ,6 in |
| Lower Level | Foyer | 7 ft | 6 ft | 7 ft x 6 ft |
| Main Level | 4pc Bathroom | 8 ft ,2 in | 5 ft | 8 ft ,2 in x 5 ft |
| Main Level | Bedroom | 10 ft ,4 in | 9 ft ,1 in | 10 ft ,4 in x 9 ft ,1 in |
| Main Level | Bedroom | 11 ft ,2 in | 9 ft | 11 ft ,2 in x 9 ft |
| Main Level | Dining Nook | 18 ft ,7 in | 12 ft ,7 in | 18 ft ,7 in x 12 ft ,7 in |
| Main Level | Kitchen | 13 ft | 8 ft ,10 in | 13 ft x 8 ft ,10 in |
| Main Level | Living Room | 15 ft ,6 in | 11 ft ,8 in | 15 ft ,6 in x 11 ft ,8 in |
https://www.realtor.ca/real-estate/28961963/26-tweedsmuir-avenue-east-chatham
Contact Us
Contact us for more information

Brandy Robertson
Broker of Record
(519) 676-9542
28 Talbot St W
Blenheim, Ontario N0P 1A0
(519) 676-9541





































































































