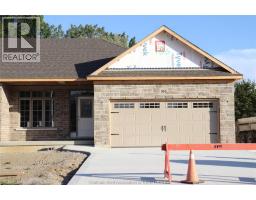166 Lanz Boulevard Blenheim, Ontario N0P 1A0
$595,000
Under construction at 166 Lanz Boulevard a Ranch style home with a full basement with rough in bath. This home has a large common area including Kitchen, Dining and Living room, including a Primary Bedroom complete with a walk in closet and bath. There is also a 3 piece Bath on main floor. This property backs onto the Harwich Raleigh Public School forested environmental preserve area. This plan is proven for value and comfort for utilities costs and maintenance. Partial Brick with vinyl board and batten exterior. Double car garage, fenced yard and concrete allowance. There is no fixture allowance meaning that all light fixtures, mirrors and bath accessories to be supplied by purchaser to Builder for install. This home has a cabinet, flooring, plumbing and painting allowance in Purchase Price. (id:61997)
Property Details
| MLS® Number | 25023146 |
| Property Type | Single Family |
| Features | Concrete Driveway, Finished Driveway |
Building
| Bathroom Total | 2 |
| Bedrooms Above Ground | 2 |
| Bedrooms Total | 2 |
| Architectural Style | Ranch |
| Constructed Date | 2025 |
| Construction Style Attachment | Attached |
| Cooling Type | Central Air Conditioning |
| Exterior Finish | Aluminum/vinyl, Brick |
| Flooring Type | Laminate, Cushion/lino/vinyl |
| Foundation Type | Concrete |
| Heating Fuel | Natural Gas |
| Heating Type | Forced Air, Furnace |
| Stories Total | 1 |
| Size Interior | 1,225 Ft2 |
| Total Finished Area | 1225 Sqft |
| Type | House |
Parking
| Garage |
Land
| Acreage | No |
| Size Irregular | 40 X 104' |
| Size Total Text | 40 X 104' |
| Zoning Description | Rl-1 |
Rooms
| Level | Type | Length | Width | Dimensions |
|---|---|---|---|---|
| Main Level | 3pc Ensuite Bath | 7 ft | 7 ft x Measurements not available | |
| Main Level | Primary Bedroom | 12 ft ,9 in | 13 ft ,8 in | 12 ft ,9 in x 13 ft ,8 in |
| Main Level | Den | 9 ft ,5 in | 9 ft ,5 in x Measurements not available | |
| Main Level | Living Room | 13 ft ,8 in | 15 ft ,10 in | 13 ft ,8 in x 15 ft ,10 in |
https://www.realtor.ca/real-estate/28859357/166-lanz-boulevard-blenheim
Contact Us
Contact us for more information

Edward (Ed) O'brien
Sales Person
(519) 676-9542
www.obrienrobertsonrealty.com/
https//www.facebook.com/edobrienrealty
https//twitter.com/edobrienrealty
28 Talbot St W
Blenheim, Ontario N0P 1A0
(519) 676-9541





